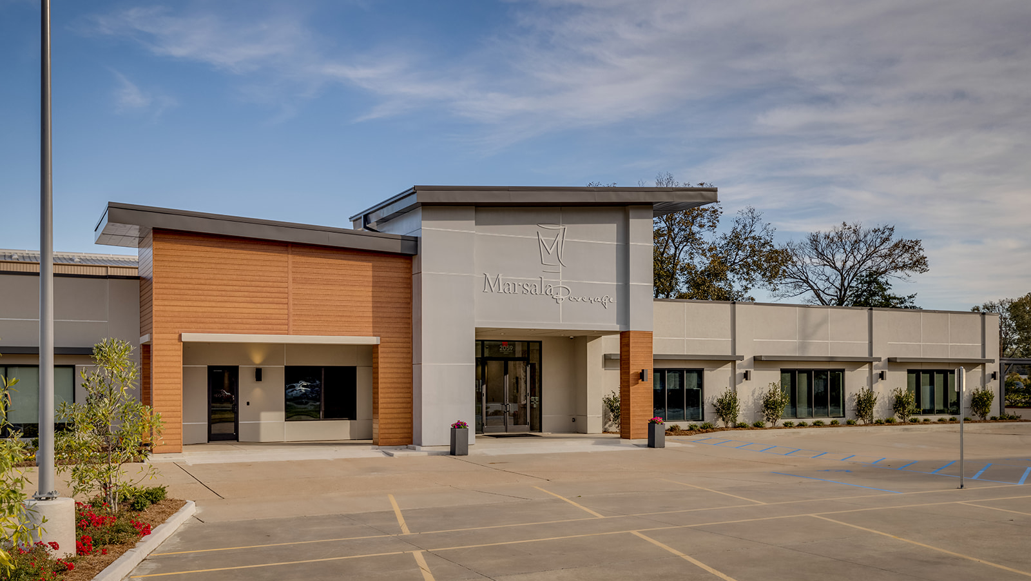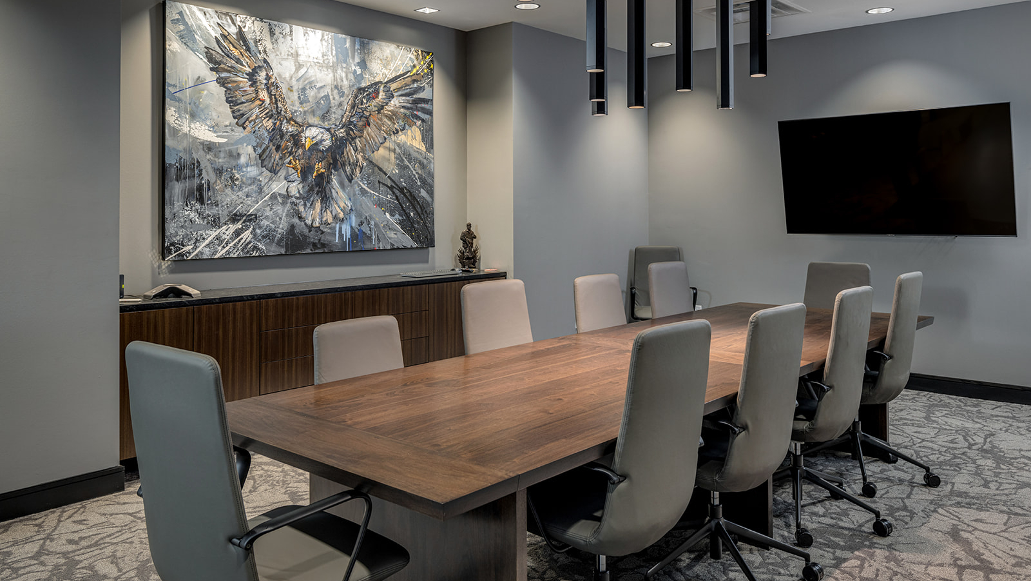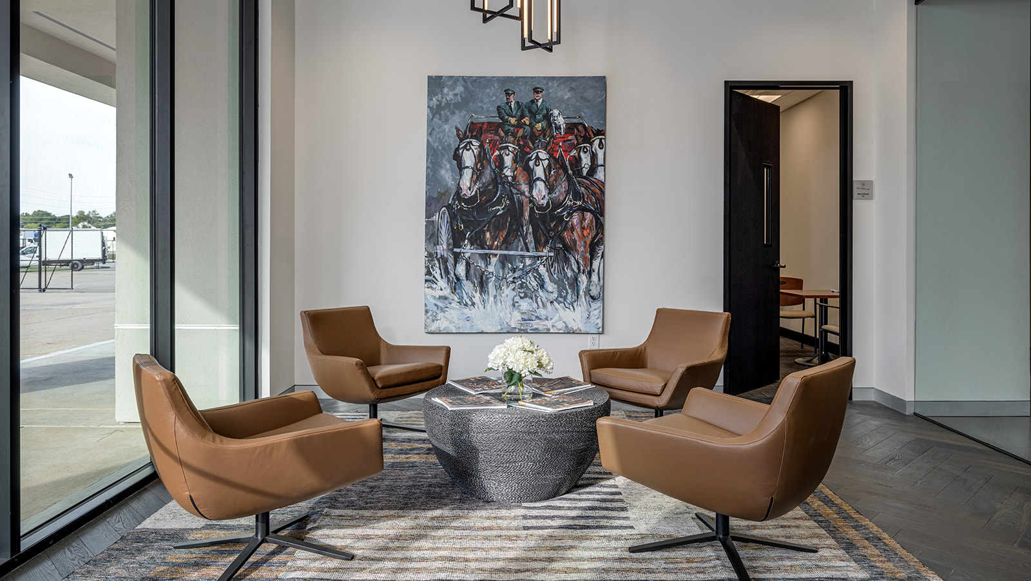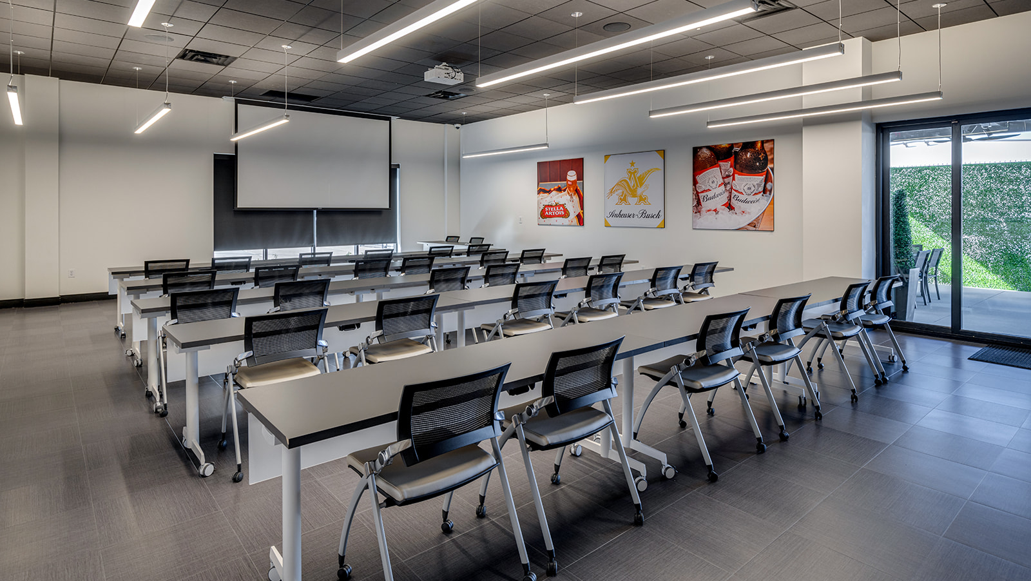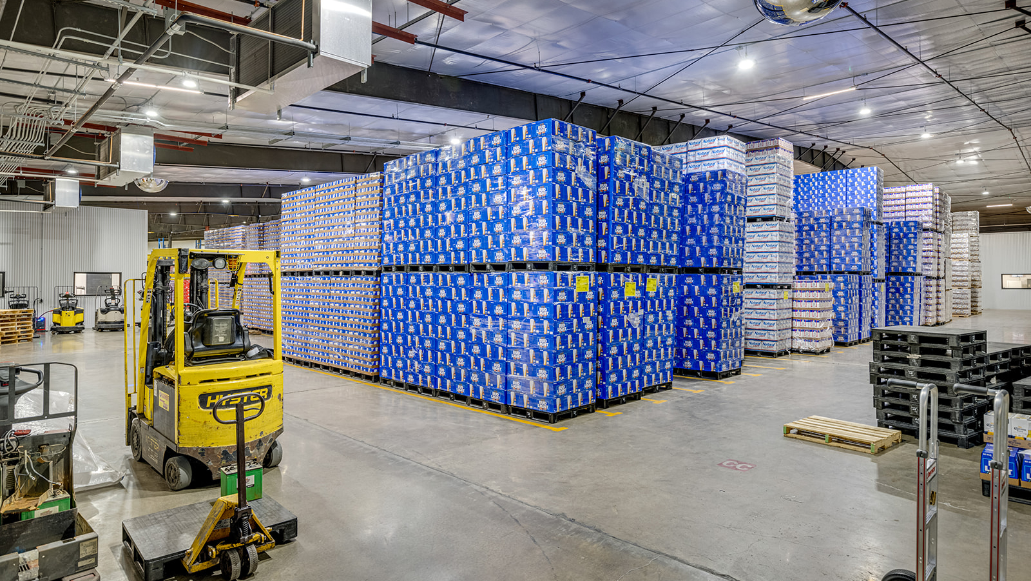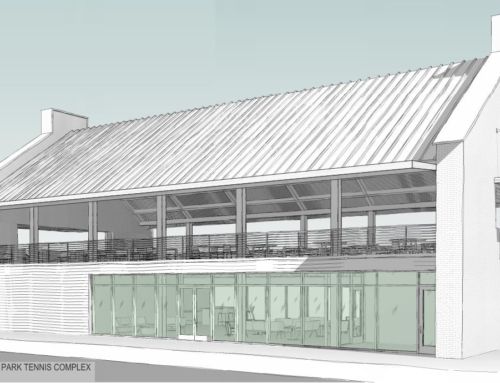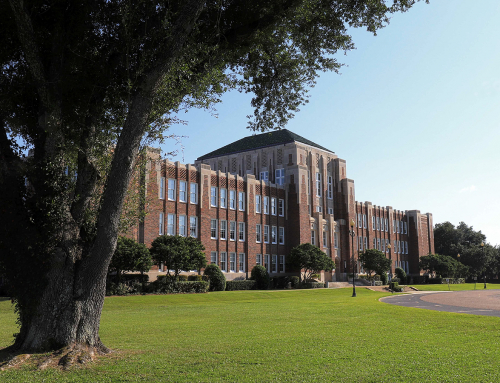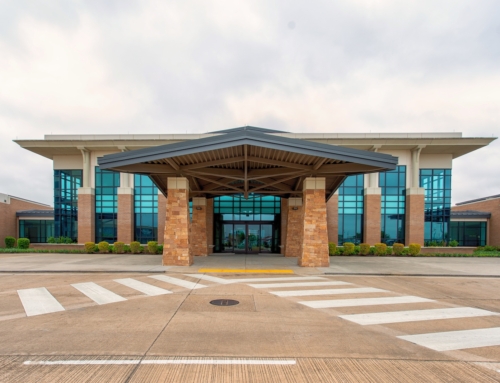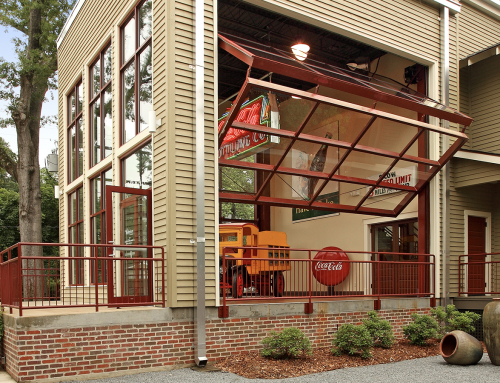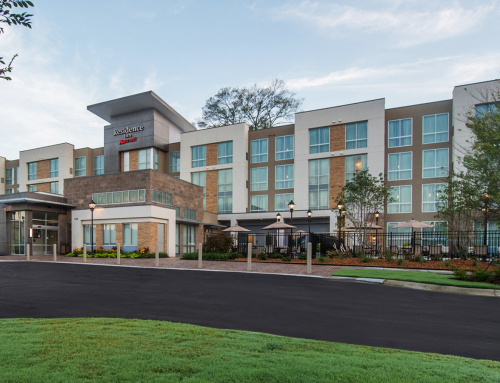Project Description
This beverage facility includes a 12,000 corporate office building and a 65,000 refrigerated warehouse of this growing regional beverage distributor. The office building features corporate offices, sales area, training room, hospitality room, hospitality kitchen, and a Budweiser memorabilia area. The refrigerated warehouse features a beverage storage area, sales area, print shop area, break room, and six truck well loading docks.
General Contractor: Lincoln Builders of Ruston
Design Team: Architecture Associates – Fred Bennett, Principal
Carmen Hill Eberts Interiors
David Lane Beaird & Associates Engineers (civil and structural)
John J. Guth Associates Engineers (MEP)
